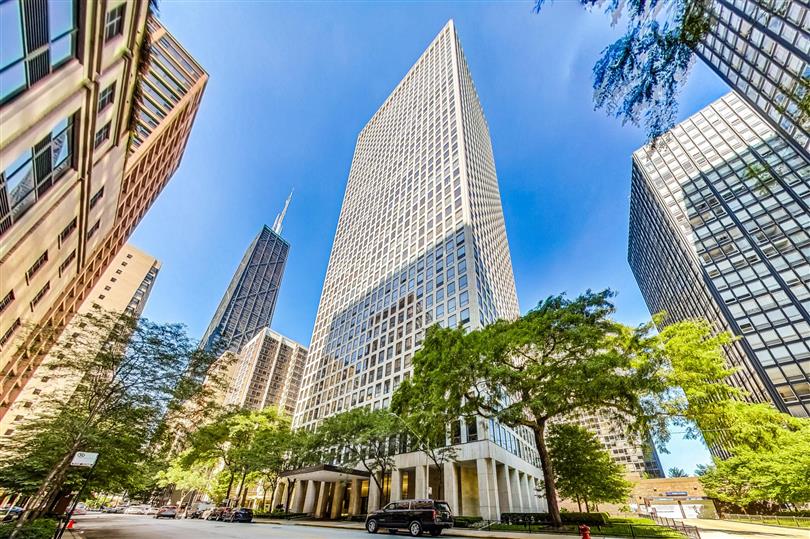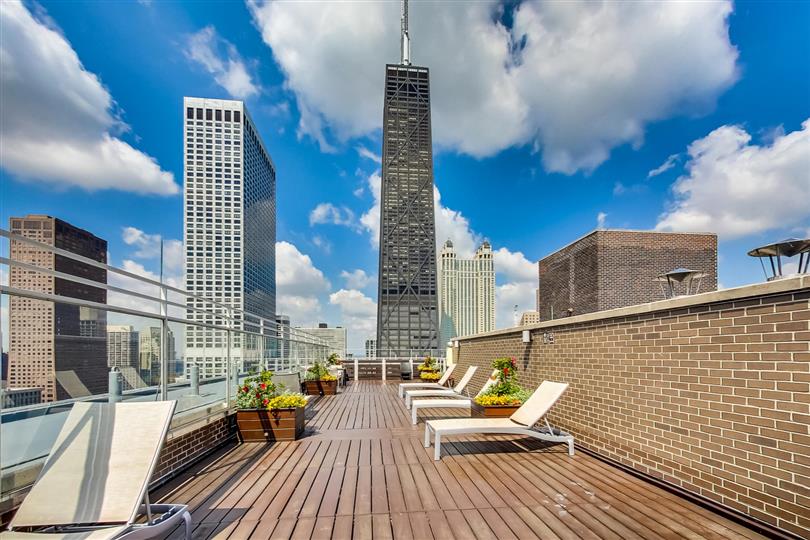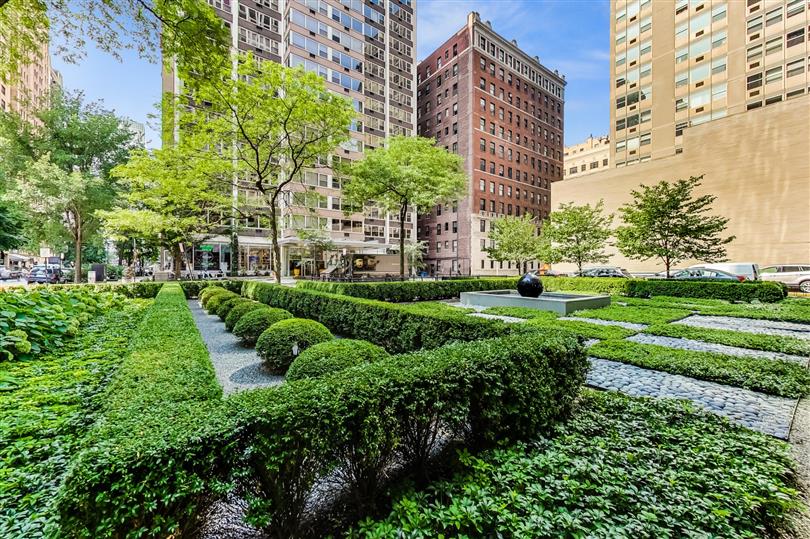260 E Chestnut St | Chicago, IL
Plaza on DeWitt — 260 E Chestnut Street, Chicago, IL 60611

The Plaza on DeWitt stands as a landmark of architectural innovation and refined city living. Designed by the renowned Bangladeshi-American engineer Fazlur Rahman Khan of Skidmore, Owings & Merrill, this 43-story tower was completed in 1966 as the DeWitt-Chestnut Apartment Building and later converted to condominiums in 1975. It was the first building in the world to implement Khan’s revolutionary “framed tube” structural system—a breakthrough that would go on to define the design of modern skyscrapers worldwide.

Its name pays homage to the building’s location at the intersection of East Chestnut Street and North DeWitt Place, with “DeWitt” drawn directly from the adjacent street. The updated name, Plaza on DeWitt, adopted during the condominium conversion, added a sense of sophistication while maintaining its connection to the property’s original setting.
Home to 407 residences, the building’s exterior is clad in elegant travertine marble with anodized aluminum window frames and tinted glass. The innovative structural design places reinforced concrete columns along the perimeter, creating an open, flexible interior layout and maximizing sweeping city and lake views.
Perfectly positioned just steps from the Magnificent Mile, the Plaza on DeWitt offers residents a full-service lifestyle and one of Chicago’s most desirable locations. Building amenities include a rooftop outdoor pool, a world-class fitness center, bicycle storage, hospitality and receiving rooms, laundry facilities, and 24-hour door staff. Recent building enhancements include renovated elevators, lobby, and hallways, along with a newly restored pool deck membrane and upgraded hospitality spaces.

Dog-friendly and offering garage parking, Plaza on DeWitt combines architectural heritage with modern convenience—an enduring example of Chicago’s ingenuity and style.